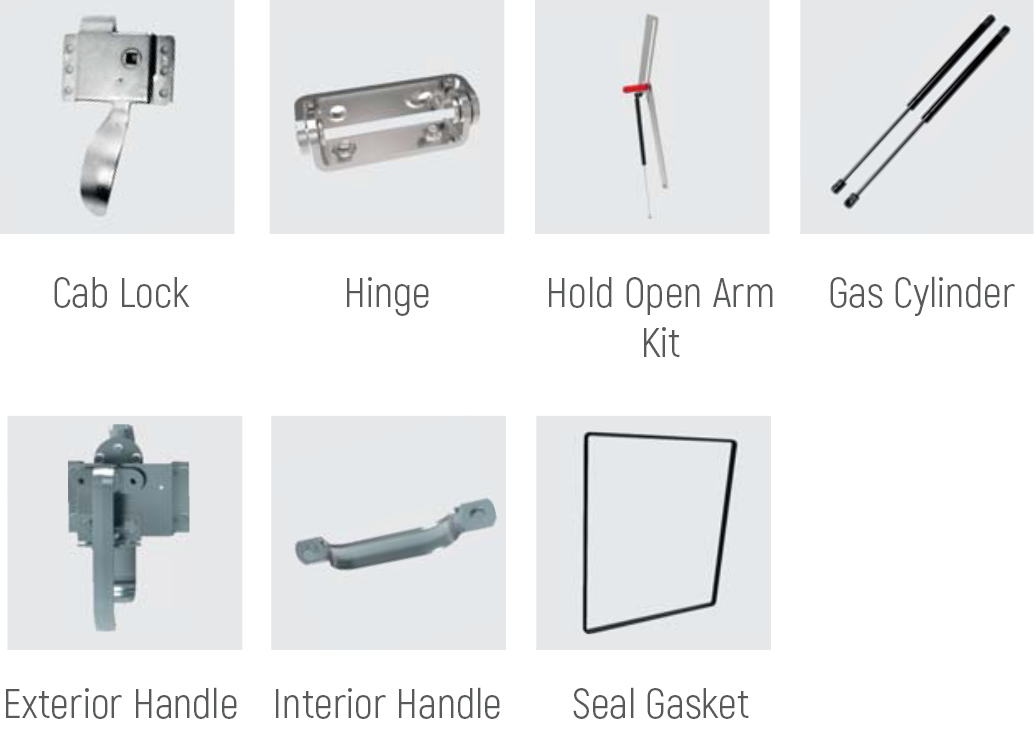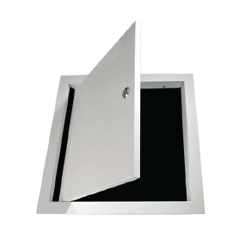Access Panels and Roof Hatches
UNITECH’s Metal Framing Systems provide an economical solution for electrical, mechanical and industrial supports with a wide variety of applications in the construction industry.
Download Catalogue
Gypsum Board Access Panels - Hook Type
The Hook Type has powder coated extruded aluminum alloy frame, 6063-T6, with hook profiles, touch latch and safety chain. It is assembled with regular, moisture or fire resistant gypsum boards.
Gypsum Board Access Panels - Pivot Type
Gypsum Board Access Panel - Pivot Type is built with powder coated extruded aluminum alloy frame, 6063-T6, with pivot pins and end connectors. Installed with regular, moisture or fire resistant gypsum boards.
Tiled Access Panels
This type of access panel has been designed for areas where it is required to be discretely installed into a tiled wall. It is constructed with 1.20 - 1.50mm thick steel frame and client’s ceramic tiles.
G.I. Access Panels
Designed for wall and ceiling applications, this fire rated Access Panel is made of 1.20-1.50mm thick sturdy lightweight steel frames, concealed hinges and locks. Available with exposed or concealed flange or beaded frame for a flushed finish.
Stainless Steel Access Panels
Stainless steel access panels are designed to ensure a flush surface throughout for clean room application. These are designed to be easily cleaned with tight smooth joints to the ceiling and wall finishes. Uses Type 304/316 L Stainless Steels which are extremely resistant to corrosion.
The Hook Type has powder coated extruded aluminum alloy frame, 6063-T6, with hook profiles, touch latch and safety chain. It is assembled with regular, moisture or fire resistant gypsum boards.
Features
- Easy installation
- Consistent continuous surfaces
- Virtually invisible access
- Concealed hinges and locks
- Lift out doors with safety cables
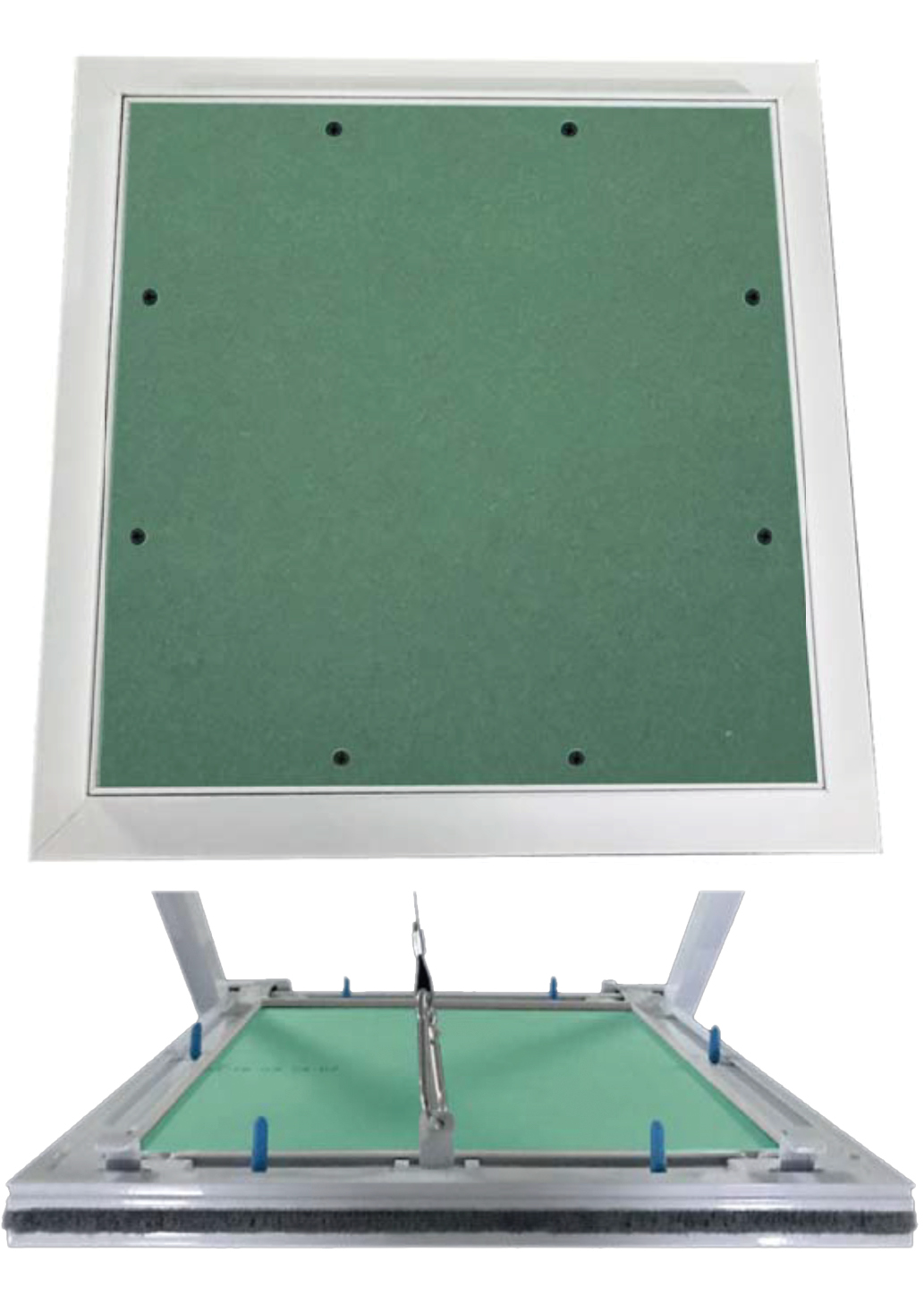
Details
Door
- Extruded aluminum alloy 6063-T3 with gypsum boards
- Door leaf with brush (Optional)
Gypson Boards
- Regular
- Moisture Resistant
- Fire Resistant
- Thickness: 12 - 25mm
Frame
- 2mm thick concealed extruded aluminum
Installation
- Ceiling
- Wall
Hinge
- Hook Profiles
Optional Sizes
- 200 x 200mm
- 300 x 300mm
- 400 x 400mm
- 450 x 450mm
- 500 x 500mm
- 600 x 600mm
- 700 x 700mm
- 800 x 800mm
- 900 x 900mm
- 600 x 1200mm
- 1000 x 1000mm
- 1200 x 1200mm
Finish
- Powder RAL 9010
- Powder RAL 9003
Hardware

Gypsum Board Access Panel - Pivot Type is built with powder coated extruded aluminum alloy frame, 6063-T6, with pivot pins and end connectors. Installed with regular, moisture or fire resistant gypsum boards.
Features
- Easy installation
- Consistent continuous surfaces
- Virtually invisible access
- Concealed hinges and locks
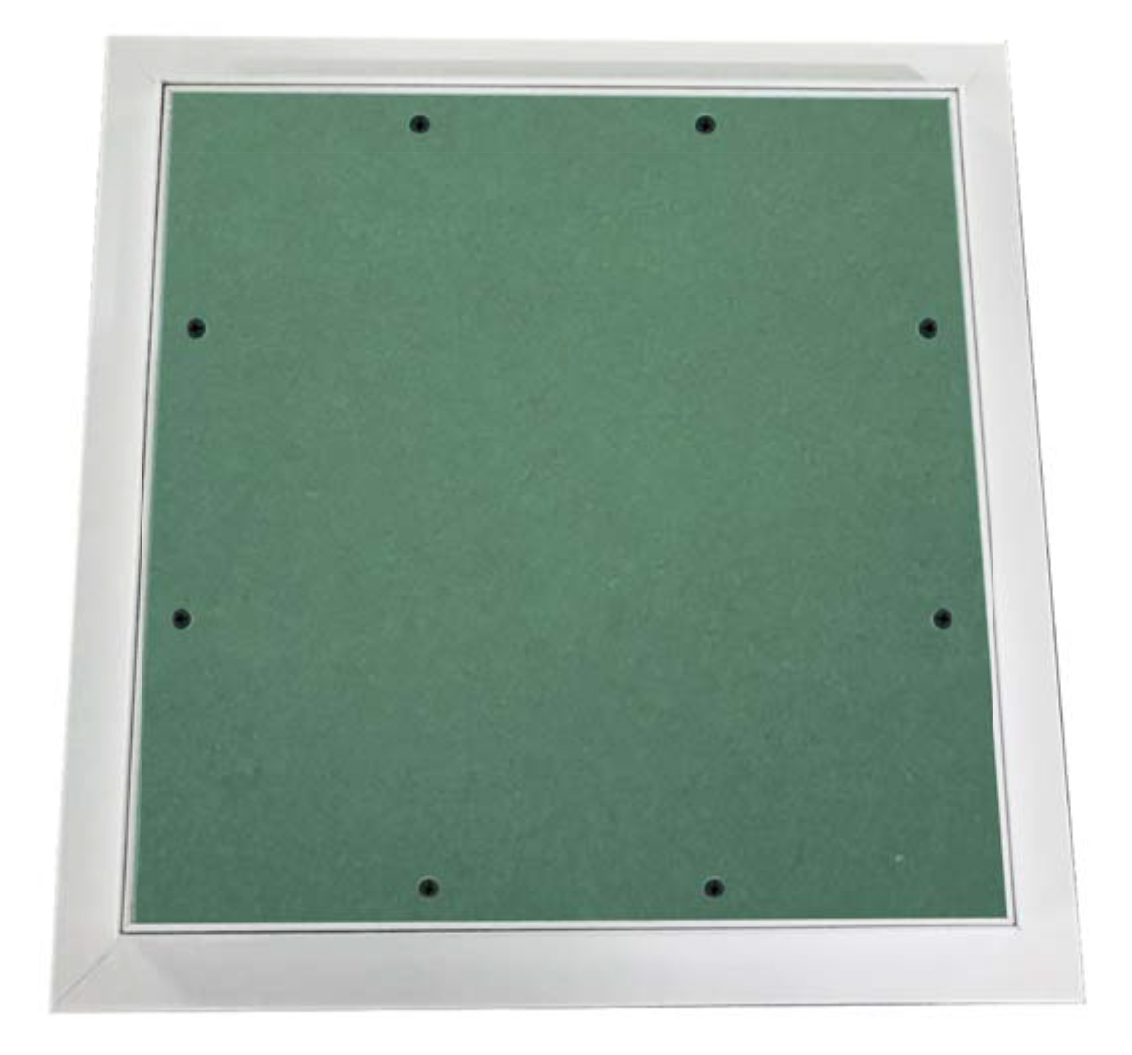
Details
Door
- Extruded aluminum alloy 6063-T3 with gypsum boards
- Door leaf with brush (Optional)
Gypson Boards
- Regular
- Moisture Resistant
- Fire Resistant
- Thickness: 12 - 25mm
Frame
- 2mm thick concealed extruded aluminum
Installation
- Ceiling
- Wall
Hinge
- Pivot Pins
Optional Sizes
- 200 x 200mm
- 300 x 300mm
- 400 x 400mm
- 450 x 450mm
- 500 x 500mm
- 600 x 600mm
- 700 x 700mm
- 800 x 800mm
- 900 x 900mm
- 600 x 1200mm
- 1000 x 1000mm
- 1200 x 1200mm
Finish
- Powder RAL 9010
- Powder RAL 9003
Hardware
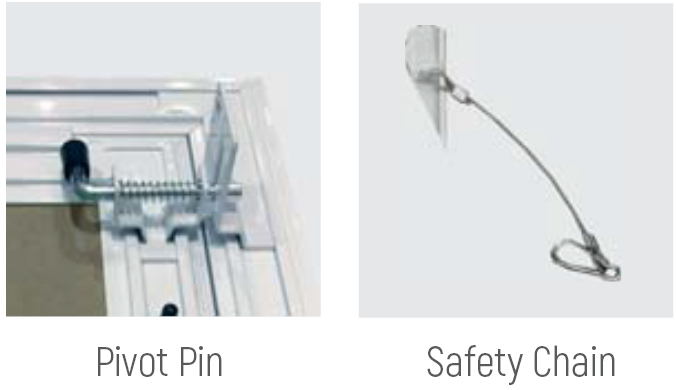
This type of access panel has been designed for areas where it is required to be discretely installed into a tiled wall. It is constructed with 1.20 - 1.50mm thick steel frame and client’s ceramic tiles.
Features
- Easy installation
- Clean architectural finish
- Virtually invisible access
- Custom sizes available to suit tile sizes & depth
- Fully concealed hinges
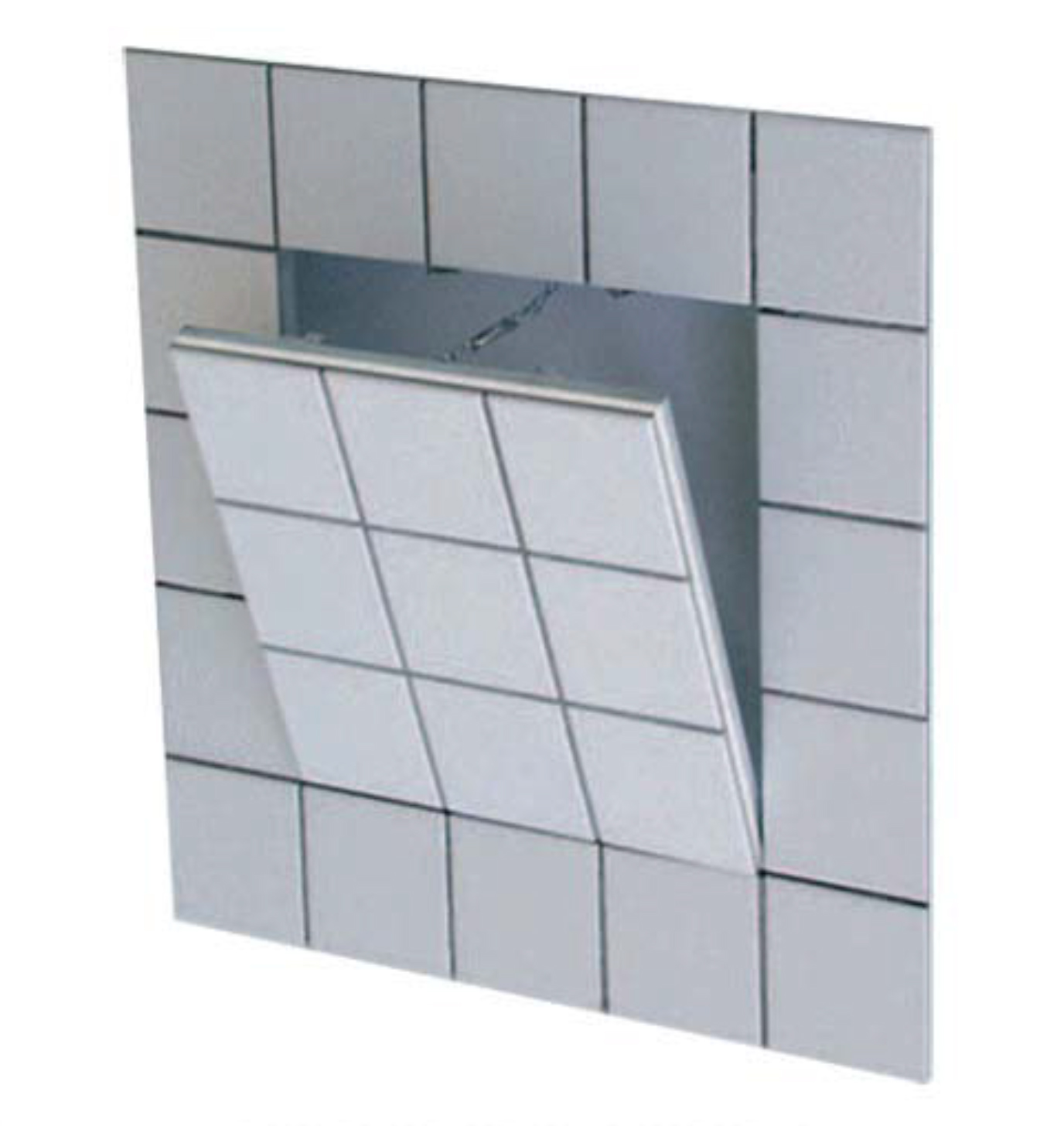
Details
Door
- 1.2 to 1.5mm thick GI Steel
- Ceramic tiles (by others)
Frame
- 1.2 to 1.5mm thick GI Steel
Installation
- Wall
Hinge
- Pivot Pins
Optional Sizes
- 200 x 200mm
- 300 x 300mm
- 400 x 400mm
- 450 x 450mm
- 500 x 500mm
- 600 x 600mm
- 700 x 700mm
- 800 x 800mm
- 900 x 900mm
- 600 x 1200mm
- 1000 x 1000mm
- 1200 x 1200mm
Finish
- Powder RAL 9010
- Powder RAL 9003
Hardware

Designed for wall and ceiling applications, this fire rated Access Panel is made of 1.20-1.50mm thick sturdy lightweight steel frames, concealed hinges and locks. Available with exposed or concealed flange or beaded frame for a flushed finish.
Features
- 120 minutes fire rated
- Easy operation & installation
- Fully powder coated with clean ability properties
- Wide range of frames and hardware
- With honeycomb infill for additional durability
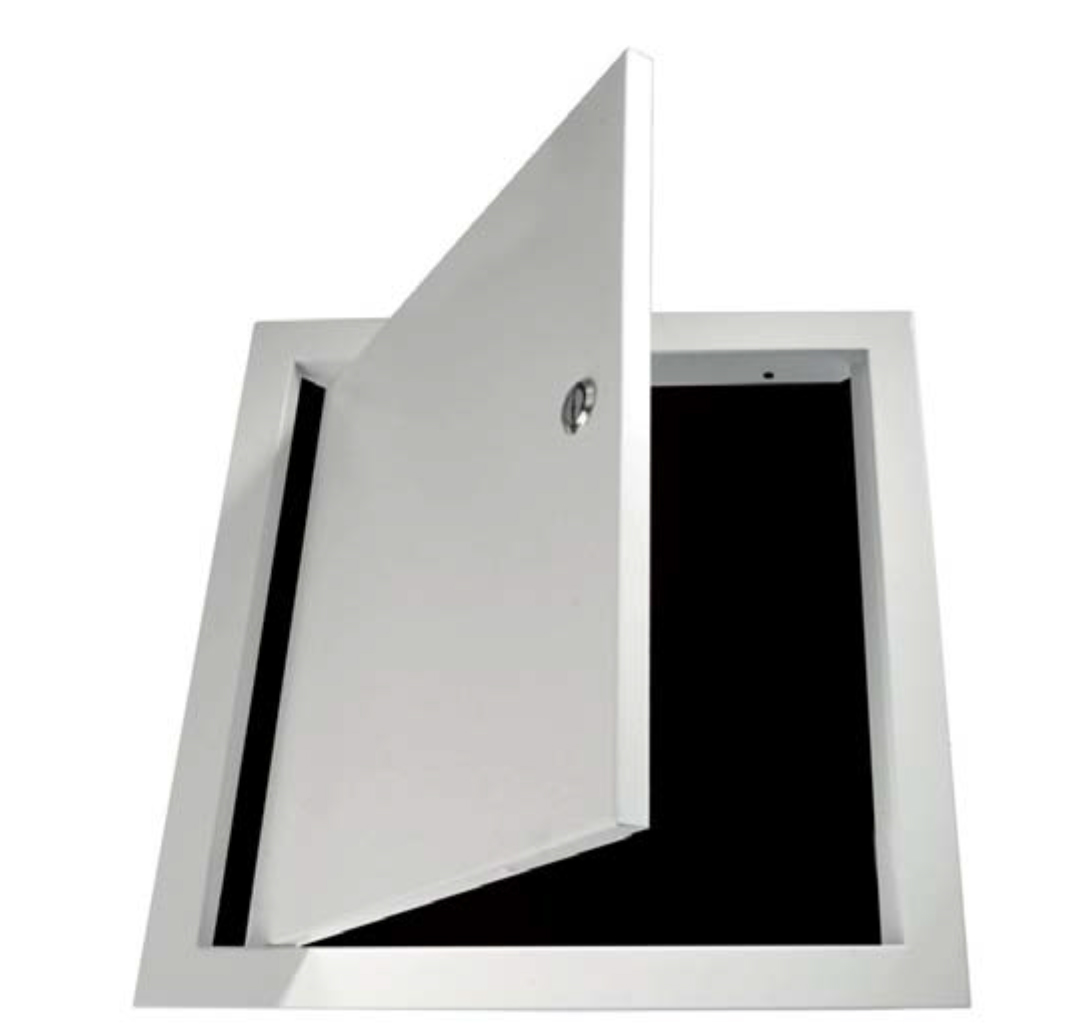
Details
Door
- 1.2 to 1.5mm thick GI Steel
Frame
- Exposed Flange
- Concealed Flange
- Beaded
Installation
- Ceiling
- Wall
Hinge
- Pivot Pin
- Piano Hinge
- Pivot Hinge
- Butt Hinge
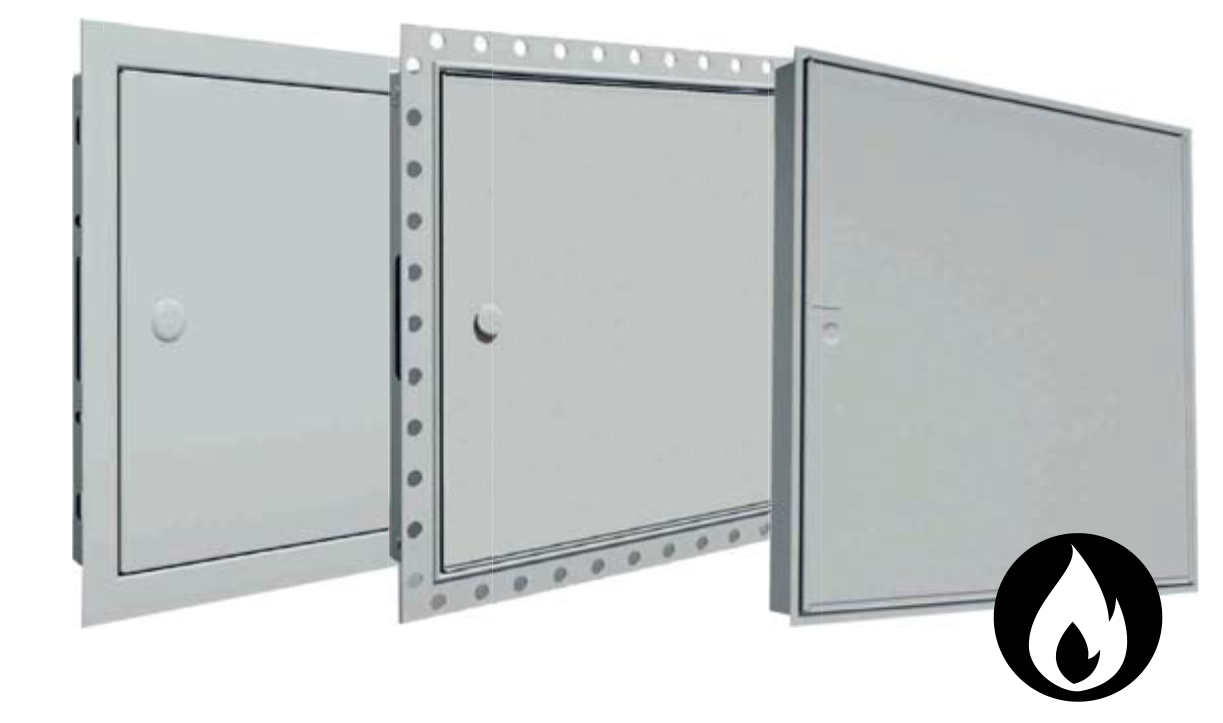
Optional Sizes
- 200 x 200mm
- 300 x 300mm
- 400 x 400mm
- 450 x 450mm
- 500 x 500mm
- 600 x 600mm
- 700 x 700mm
- 800 x 800mm
- 900 x 900mm
- 600 x 1200mm
- 1000 x 1000mm
- 1200 x 1200mm
Finish
- Powder RAL 9010
- Powder RAL 9003
Hardware

Stainless steel access panels are designed to ensure a flush surface throughout for cleanroom application. These are designed to be easily cleaned with tight smooth joints to the ceiling and wall finishes. Uses Type 304/316 L Stainless Steels which are extremely resistant to corrosion.
Features
- Easy installation
- Corrosion resistant
- Virtually invisible access
- Suitable for cleanroom, sterile rooms, food processing and research areas
- Wide range of hinges and locks
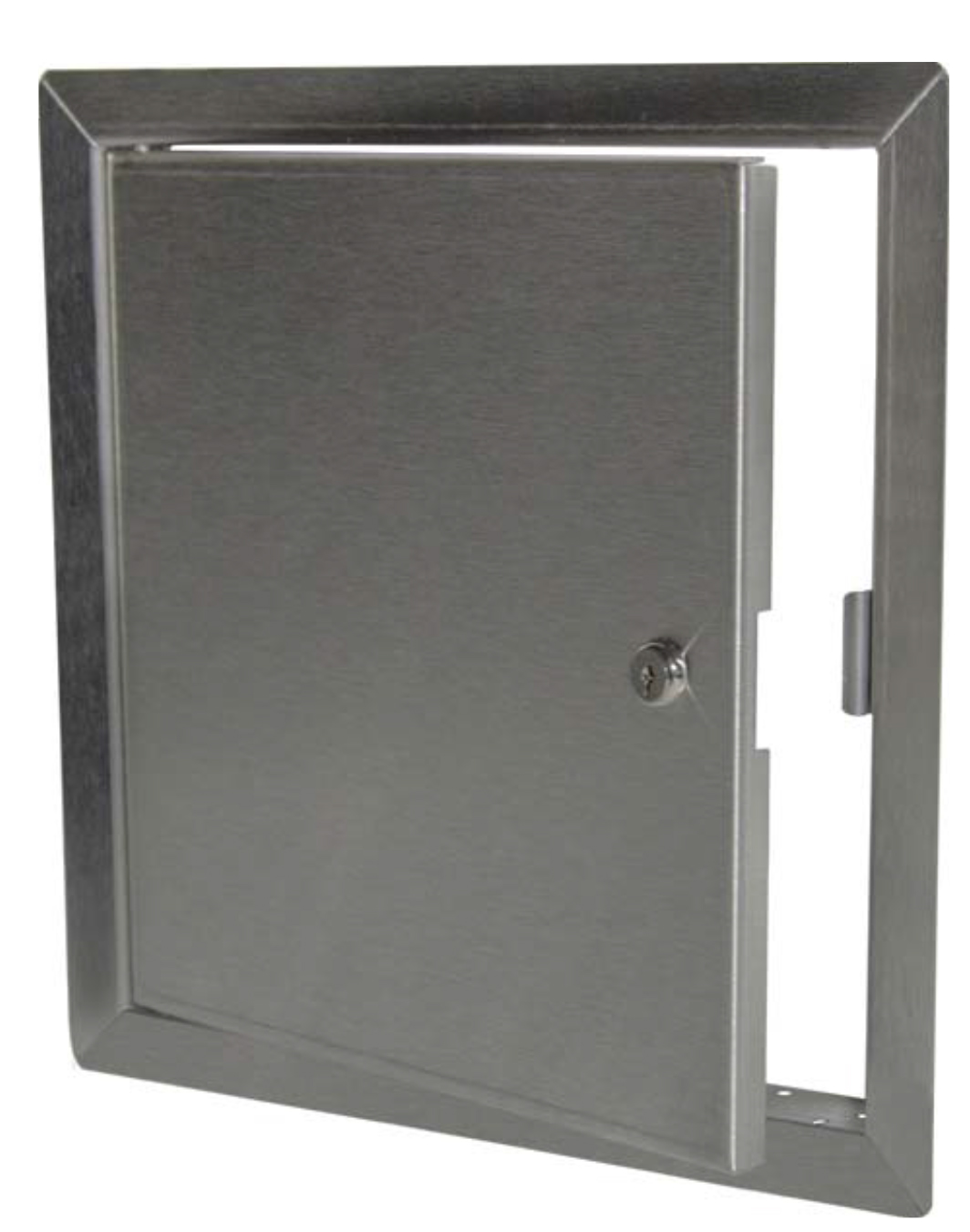
Details
Door
- 1.2 to 1.5mm thick GI Steel
Frame
- Exposed Flange
Installation
- Ceiling
- Wall
Hinge
- Pivot Pin
- Piano Hinge
- Pivot Hinge
- Butt Hinge
Optional Sizes
- 200 x 200mm
- 300 x 300mm
- 400 x 400mm
- 450 x 450mm
- 500 x 500mm
- 600 x 600mm
- 700 x 700mm
- 800 x 800mm
- 900 x 900mm
- 600 x 1200mm
- 1000 x 1000mm
- 1200 x 1200mm
Finish
- Brush Finish
- Mirror Finish
Hardware

Roof hatch provides safe and convenient access to commercial building roof areas using interior ladders and stairs for maintenance work. It can be installed on flat roofs with a maximum slope of 30°. Made of steel frames, doors and stainless steel hardware. Powder coated to provide corrosion resistance and outstanding exterior durability.
Features:
- Fully thermally broken curb and cover
- Safe to operate with one hand
- Durable and corrosion resistant
- Burglar and sound proof
- With full rubber gasket for air tightness
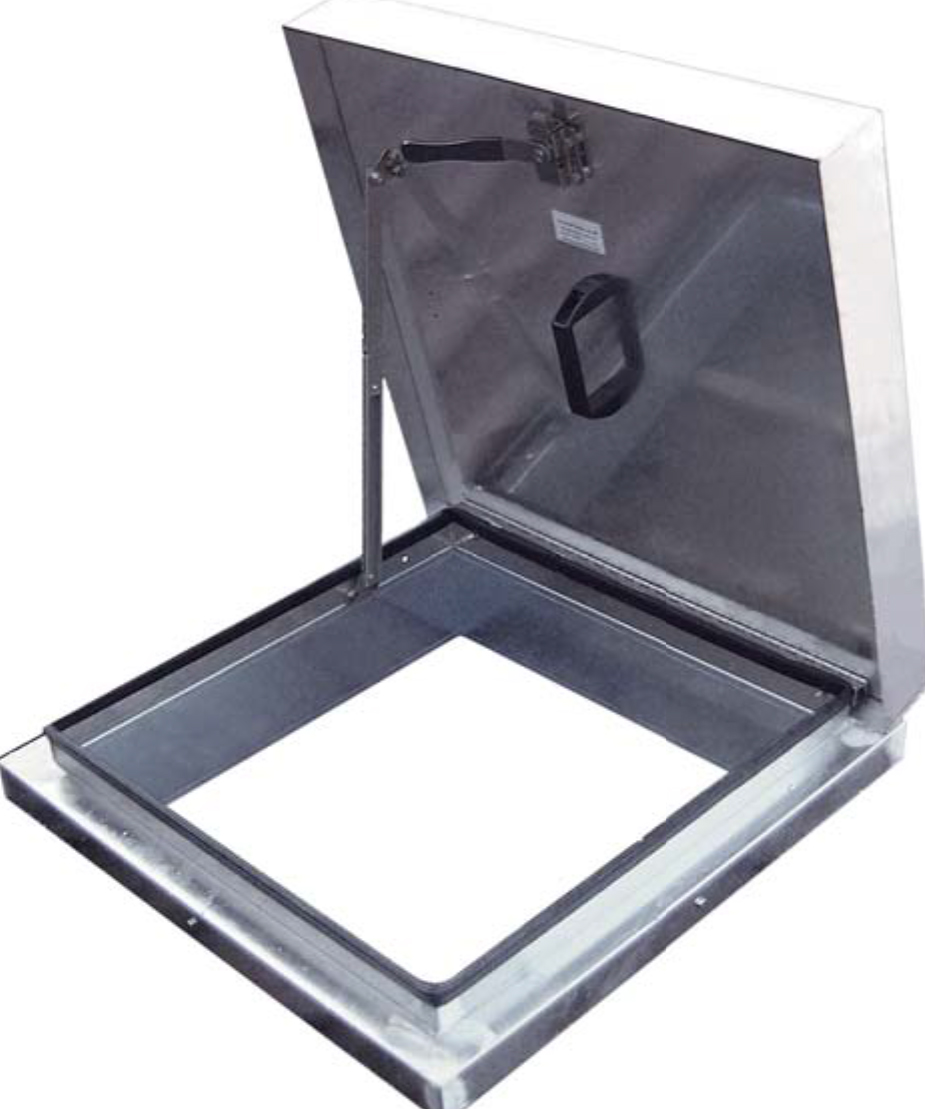
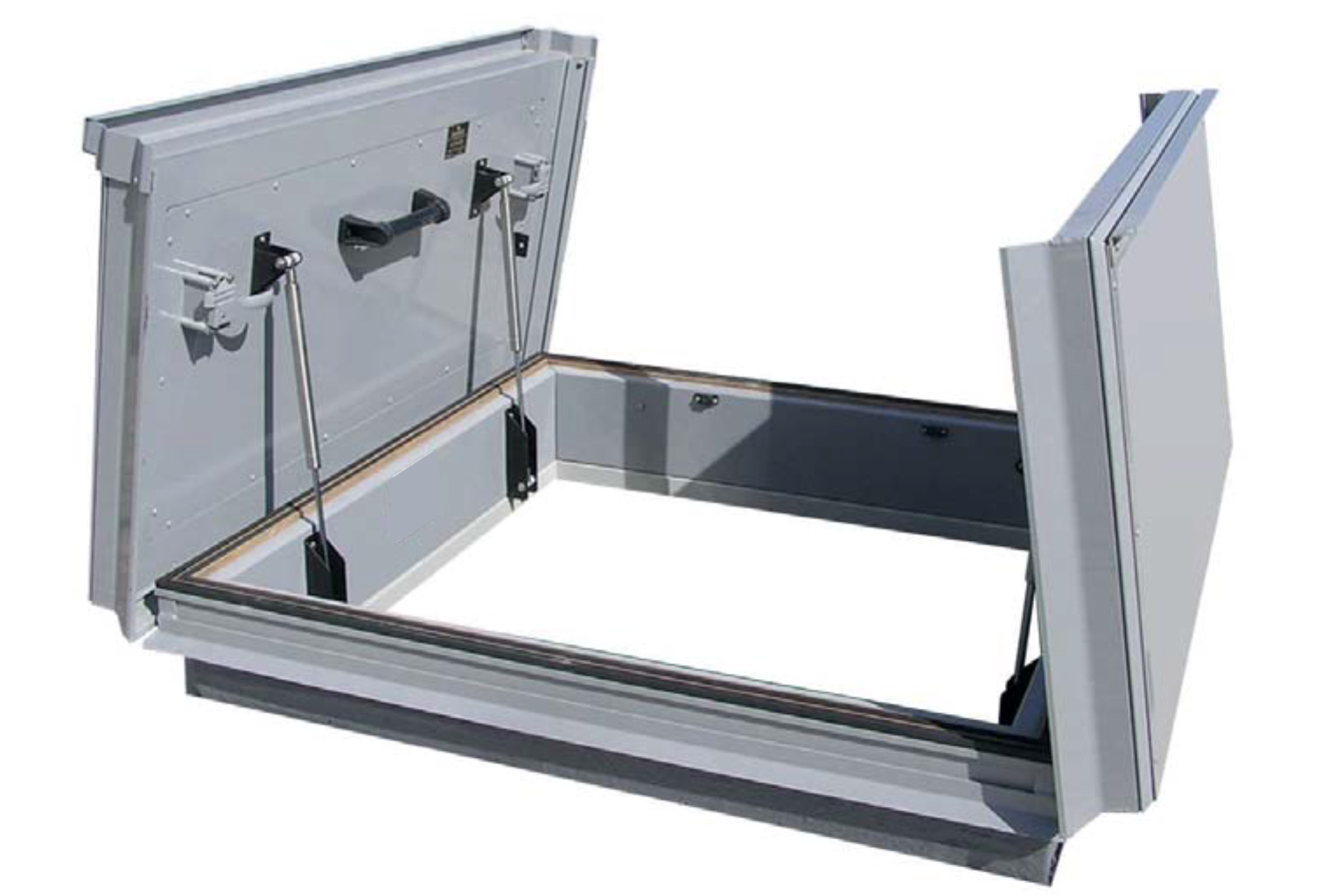
Details:
Door
- 2mm thick GI steel
- Single
- Double
Installation
- Roof
Optional Sizes
- 750 x 750mm
- 750 x 900mm
- 900 x 900mm
- 900 x 1200mm
- 1200 x 1200mm
Finish
- Powder RAL 9010
- Powder RAL 9003
Hardware
